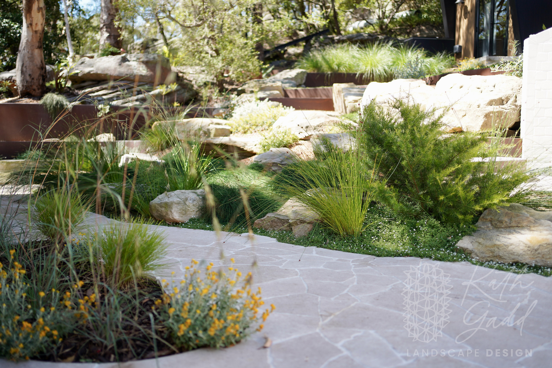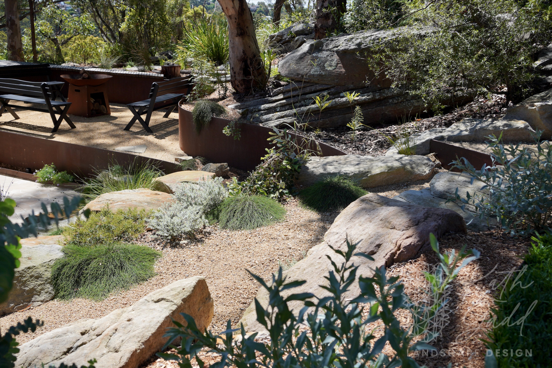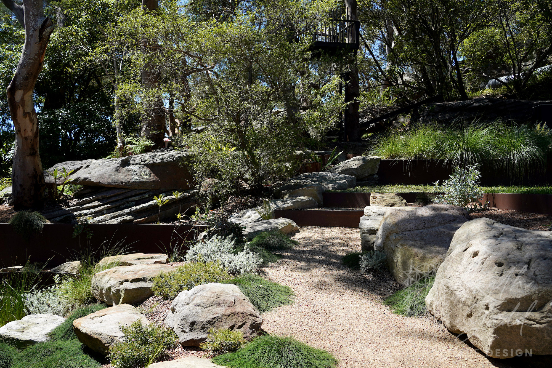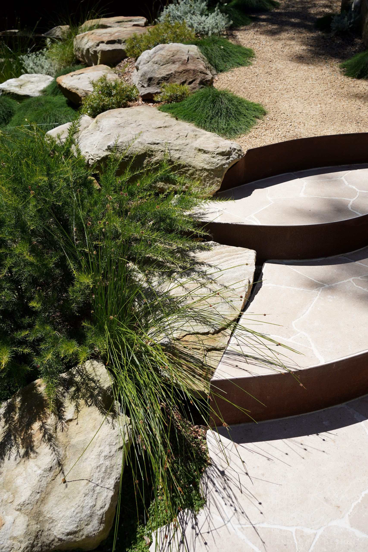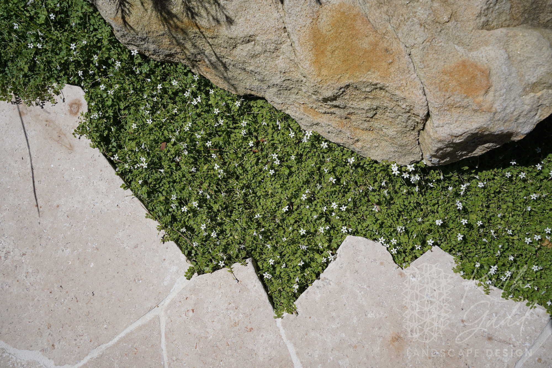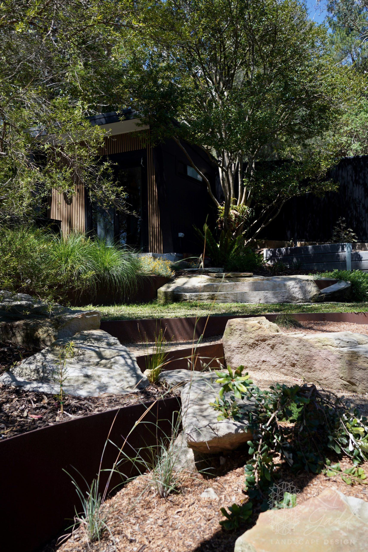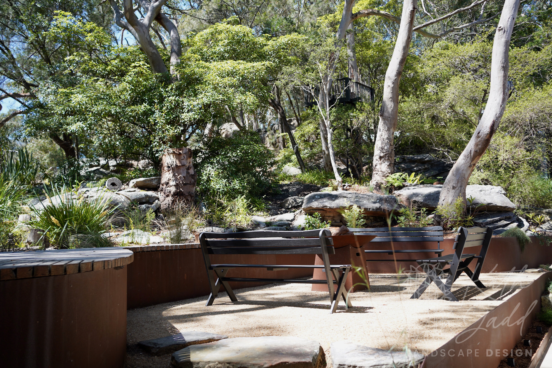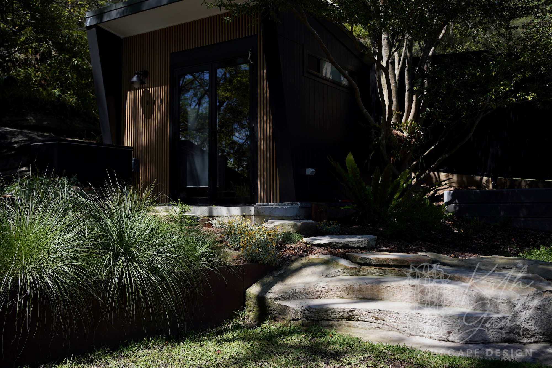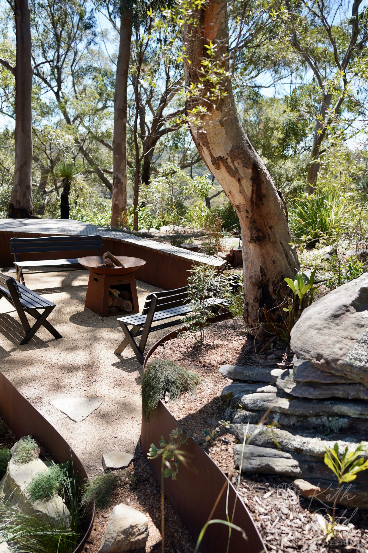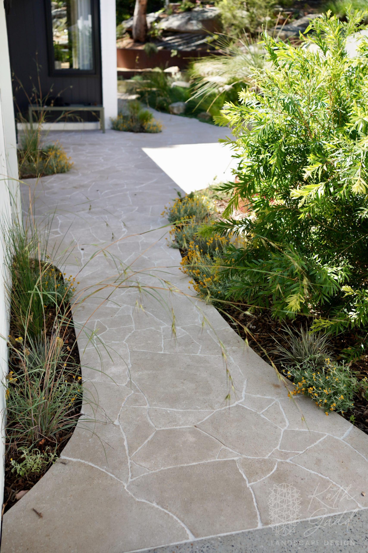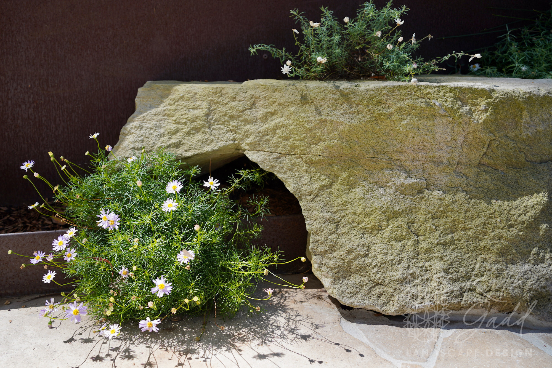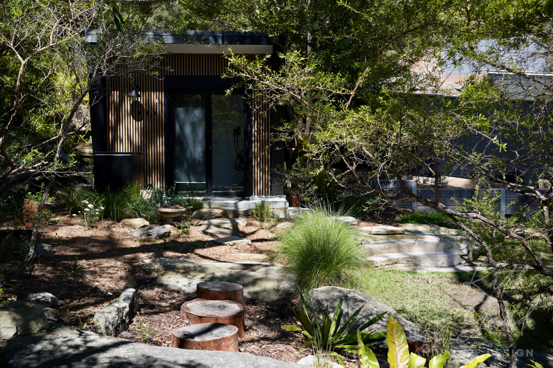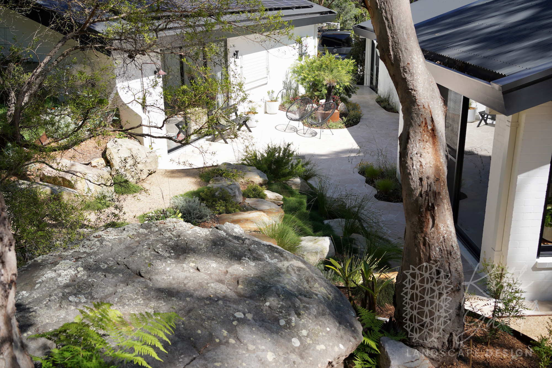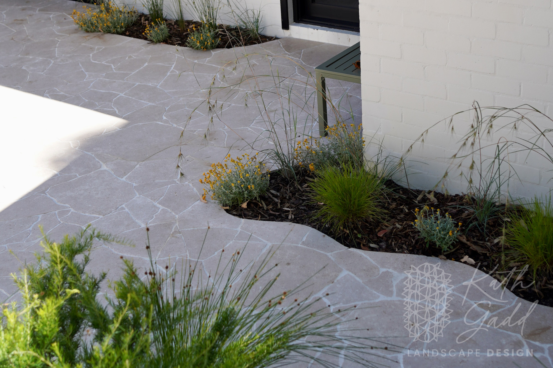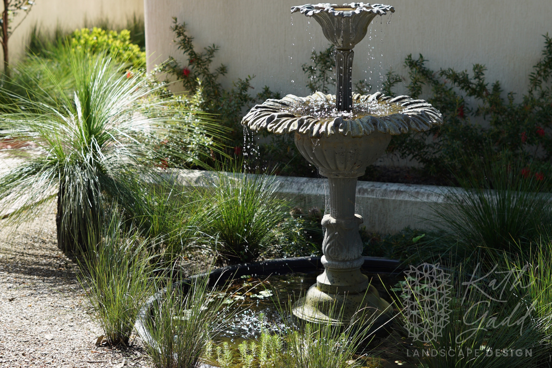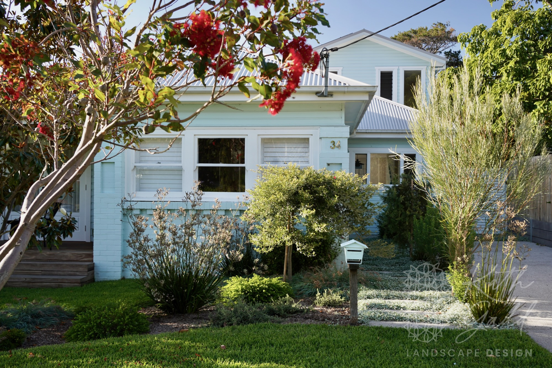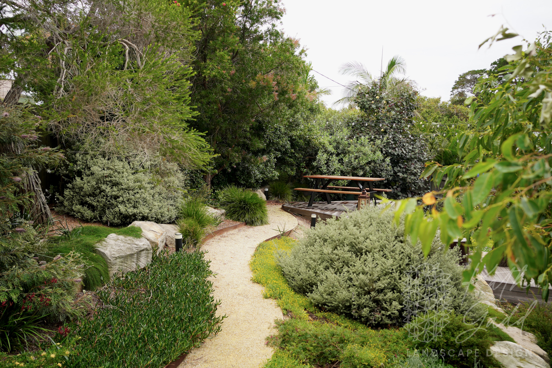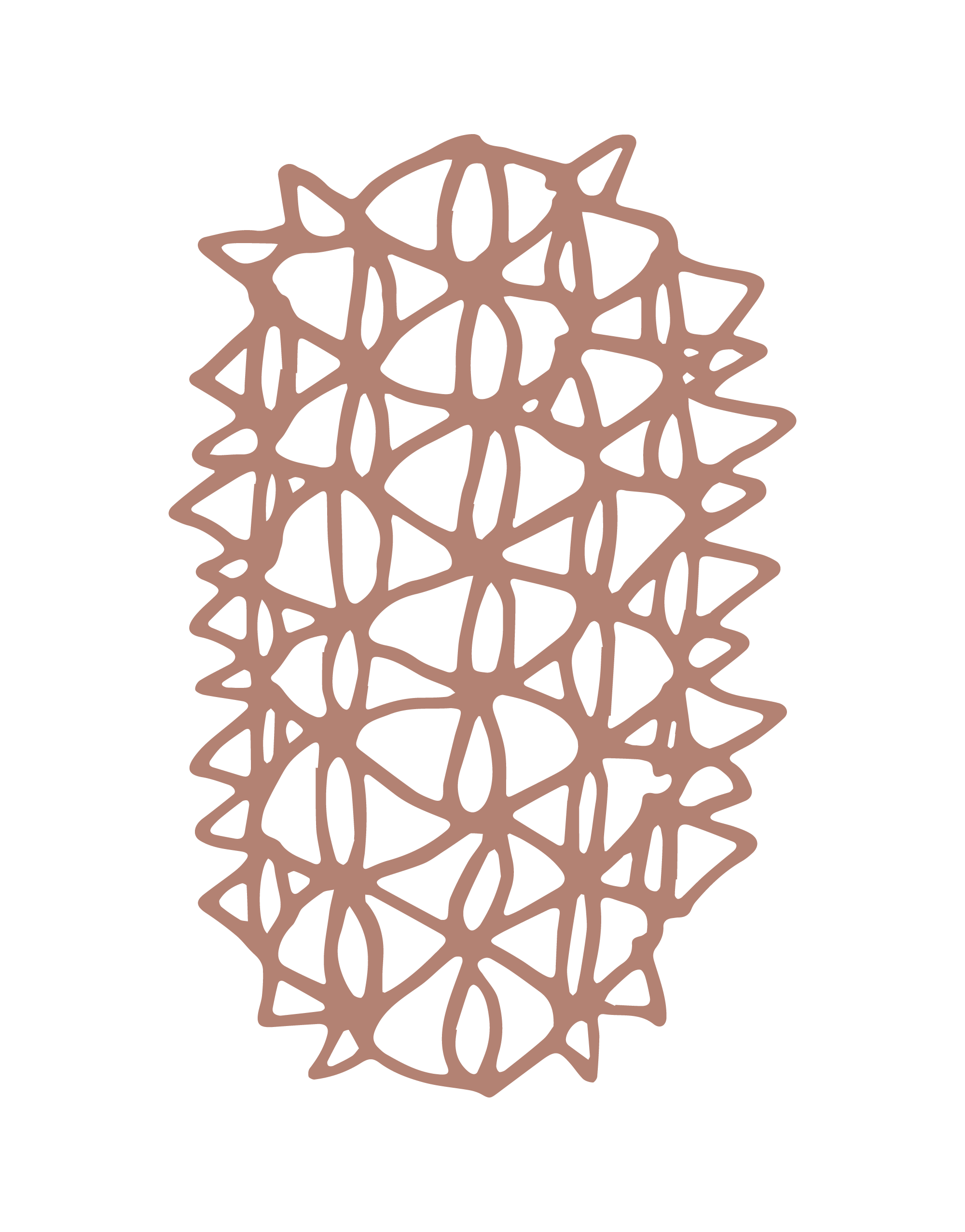This home is located on the edge of bushland in southern Sydney, therefore the garden needed to blend with the natural surroundings whilst also making sense of the many levels of sandstone outcrops. The renovation of this beautiful modernist family home, originally designed by Pettit and Sevitt, was completed in 2021. Ironbark Architecture redesigned the house so it still rings true to the original Ken Woolley design but embraces the landscape and suits the lifestyle of a young modern family. The extension of the garage into a workshop and then installing a tiny free standing office, in the back garden have completed the building works.
The clients built the garden themselves and it is lovingly cared for by all of the family. It provides nature play for the whole street as well as extra living spaces and invaluable views from within the home, complimenting the contemporary new house design.

